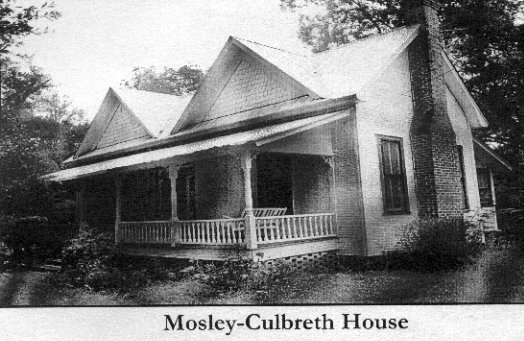| BURNT CORN, ALABAMA | ||
THE MOSLEY-CULBERTH HOUSE

In 1916 Osborne Crook began building an Victorian "L"- shaped farmhouse on the main street of Burnt Corn. Osborne was married to the niece of Mr. Will Mosley, who gave Mr. Crook the financial backing he needed to create a fine example odf a middle-class Victorian home of the time. With 12-foot ceiling and 9-foot windows, the house was airy and light. Two fish-scale gables adorn the front of the house. A central hallway was the focal point which exited onto a "L"-shaped porch. Orborne used wide molding extensively throughtout the house and created three attractive firepalces.
In 1923, Mr. Will Mosley, his wife and daugther, Dora, moved in the home. Dora later became a Davis, but before she married she spent many years playing on the two acres of land that had always been of the property. At that time the house had a well but for the most part, was supplied water which was piped from a main well belonging to the Lowery family. Several other homes close by were also supplied water in this way.
The Mosleys enclosed the backporch with screen and later completely enclosed the entire area,. They added an indoor bath and removed the backporch from the kithchen. According to Kathleen Murphy, "I was served many a good meal in this house!".
Blanche and Montea Culberth purchased the house in 1963. Mr. Montez worked for Mr. Sam Lowery. the Montez family lived in the house for over thirty years.
The porch railing and spindles of this old house are hand-worked. Several of the original outbuilding still exist, including the smokehouse and wood crib. This is what the house looked liked in April 2000
THE MOSLEY-CULBERTH HOUSE The Mosley-Culberth House as it stills today in Burnt Corn In 1916 Osborne Crook began building a Victorian "L"- shaped farmhouse on the main street of Burnt Corn. Osborne was married to the niece of Mr. Will Mosley, who gave Mr. Crook the financial backing he needed to create a fine example of a middle-class Victorian home of the time. With 12-foot ceiling and 9-foot windows, the house was airy and light. Two fish-scale gables adorn the front of the house. A central hallway was the focal point which exited onto a "L"-shaped porch. Osborne used wide molding extensively throughout the house and created three attractive fireplaces. In 1923, Mr. Will Mosley, his wife Paddy and daughter, Dora, moved in the home. Dora later became a Davis, but before she married she spent many years playing on the two acres of land that had always been of the property. At that time the house had a well but for the most part, was supplied water which was piped from a main well belonging to the Lowery family. Several other homes close by were also supplied water in this way. The Mosley’s enclosed the back porch with screen and later completely enclosed the entire area,. They added an indoor bath and removed the back porch from the kitchen. According to Kathleen Murphy, "I was served many a good meal in this house!". Blanche and Montea Culberth purchased the house in 1963. Mr. Montez worked for Mr. Sam Lowery. the Montez family lived in the house for over thirty years. The porch railing and spindles of this old house are hand-worked. Several of the original outbuilding still exist, including the smokehouse and wood crib. This is what the house looked liked in April 2001